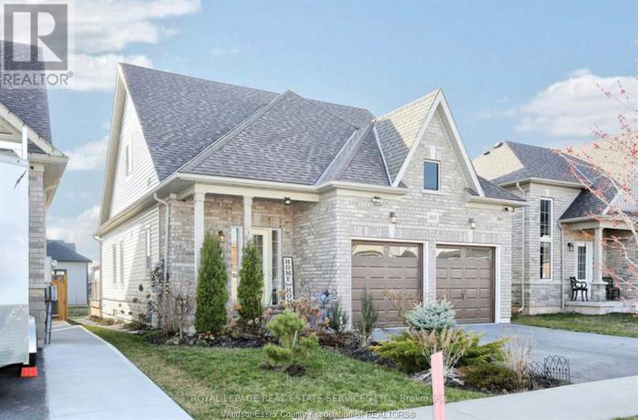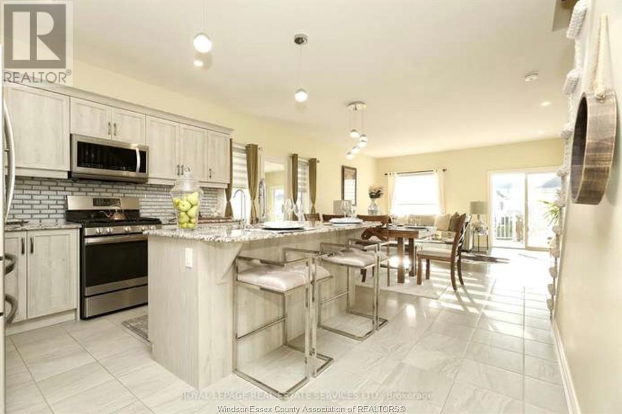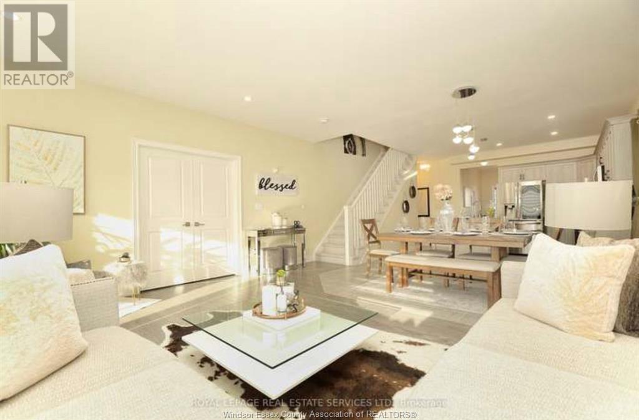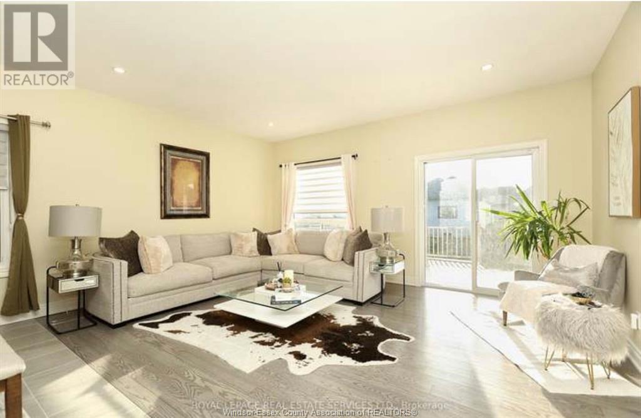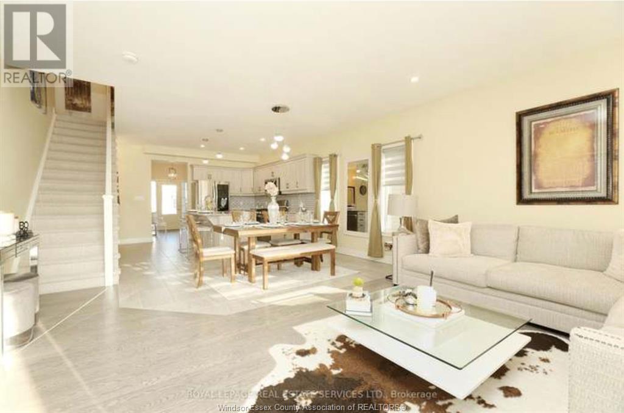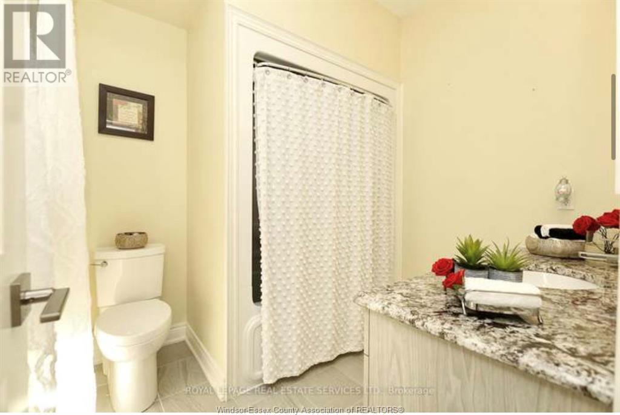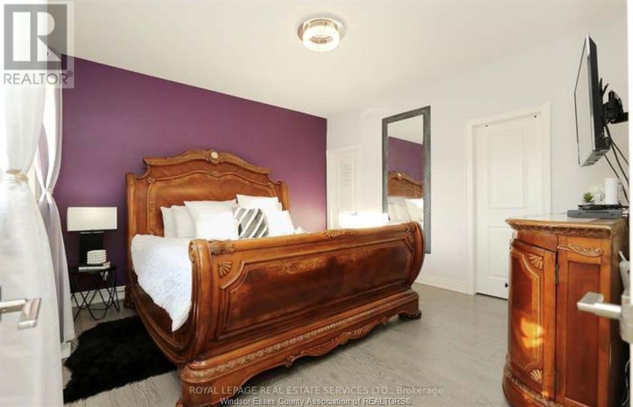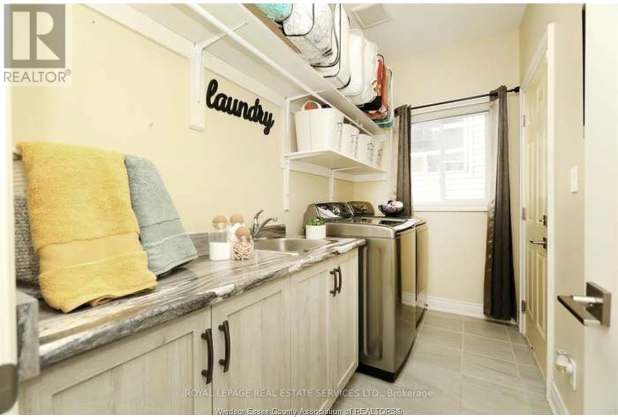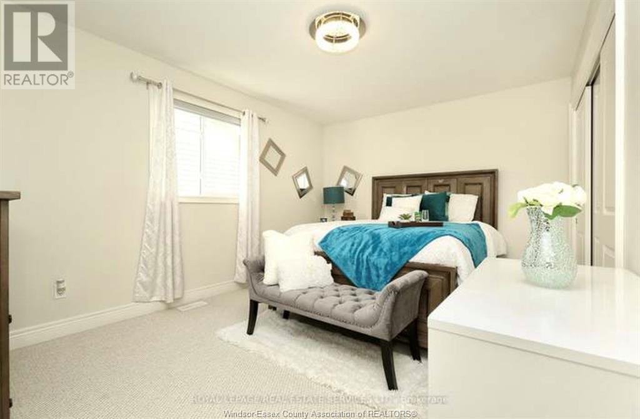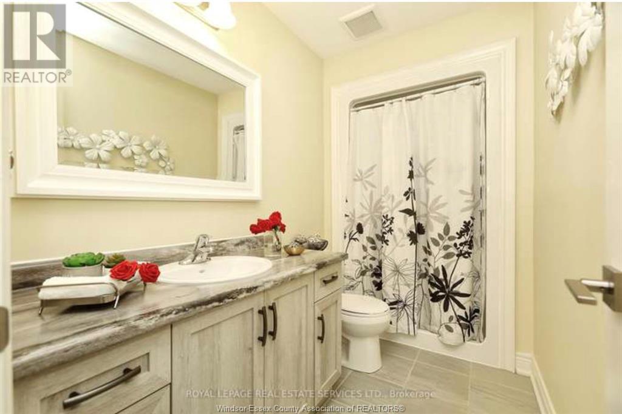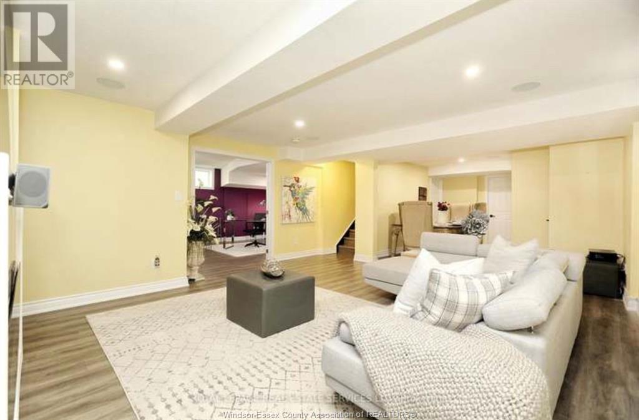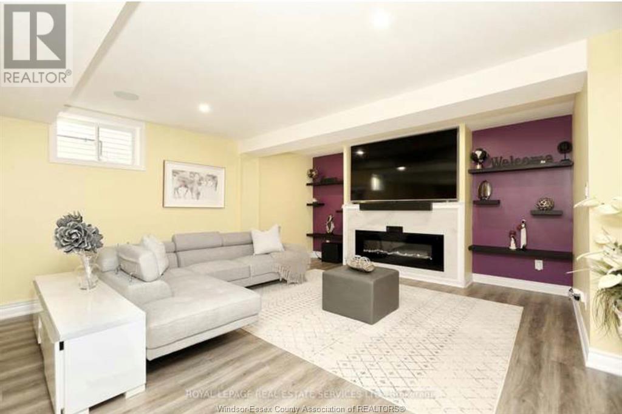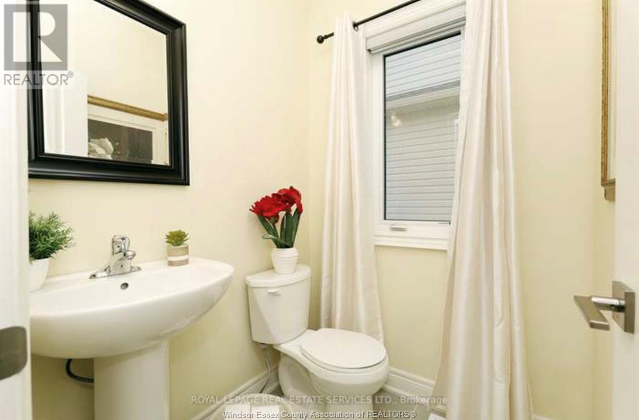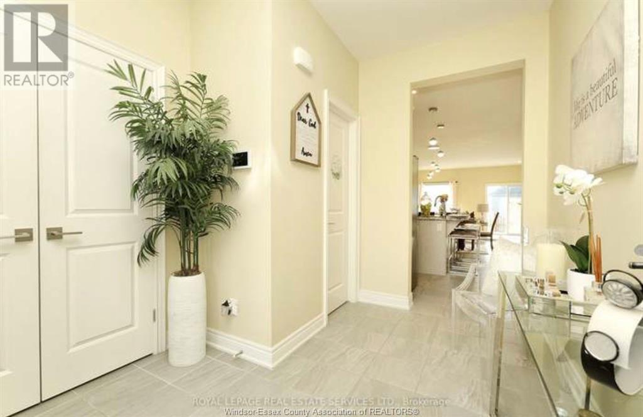869 Burwell, Niagara Falls , ON
Property Info
A home where design meets family-friendly living. Greeted by a stately stone facade & welcoming porch, the interior unveils a spacious foyer, leading to a gourmet kitchen with S/S appliances, quartz countertops, & an island centrepiece. Natural light fills the adjoining dining area, complementing the cozy living space. Retreat to the primary suite with an ensuite that promises a spa-like indulgence. Additional bedrooms offer solace with soft carpeting & calming colours. Functional needs are met with a stylish laundry room, while the home's quiet corners cater to contemplation or work. Fully finished basement has an entertainment area, fireplace, office space/guest room, & living room styled with a vibrant flair. The patio is great for outdoor dining or relaxation, refecting the home's harmony with its friendly community, nearby schools, parks, & amenities. At 869 Burwell Road, every detail adds to comfort & treasured memories. (id:4555)
Property Specs
Listing ID24005716
Address869 Burwell
CityNiagara Falls, ON
Price$799,000
Bed / Bath4 / 3 Full, 1 Half
ConstructionBrick
FlooringCeramic/Porcelain, Hardwood
Land Size41.6X127.99
TypeHouse
StatusFor sale
Extended Features
Year Built 2019Appliances Dishwasher, Dryer, Refrigerator, Stove, WasherFeatures Double width or more driveway, Finished Driveway, Front Driveway, Paved drivewayOwnership FreeholdCooling Central air conditioningFoundation ConcreteHeating Forced air, FurnaceHeating Fuel Natural gas Date Listed 2024-03-19 06:00:34Days on Market 58 
(519) 564-5515
frangrebenc@royallepage.ca
Request More Information
LISTING OFFICE:
Keller Williams Lifestyles Realty, Nikki M Christopher
Please select an amenity above to view a list.


