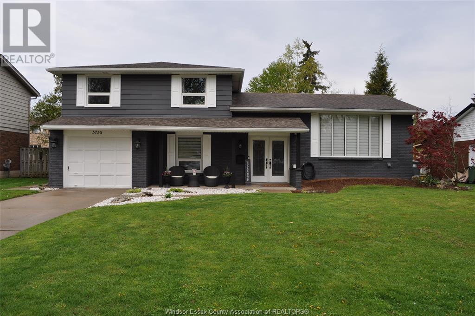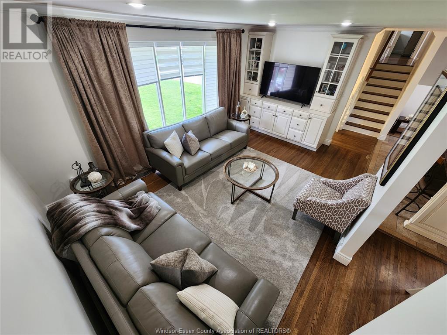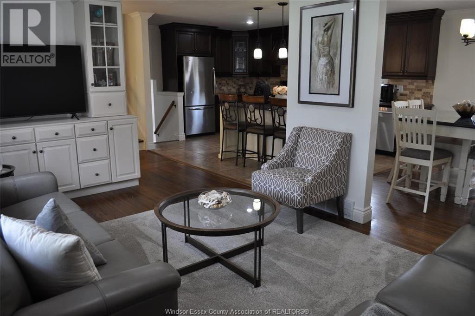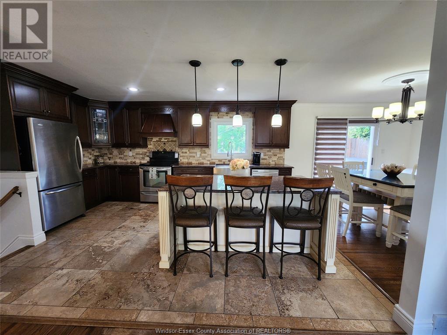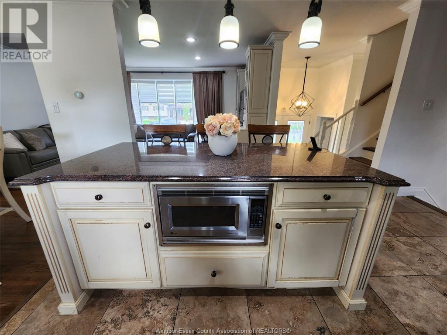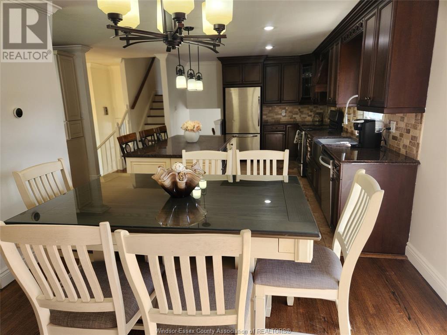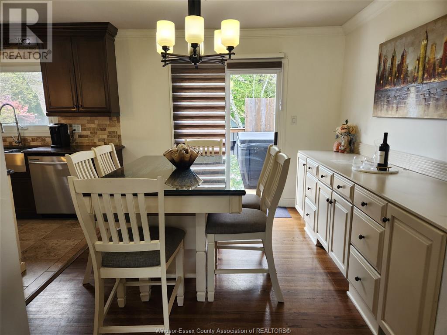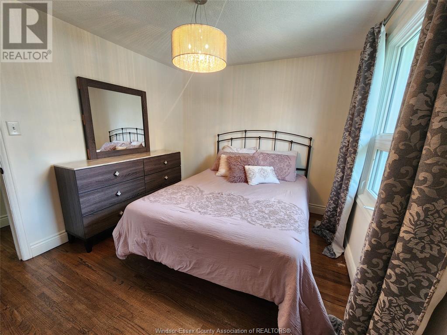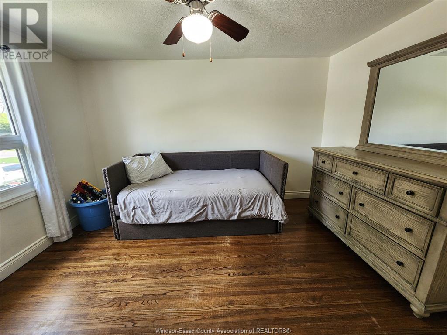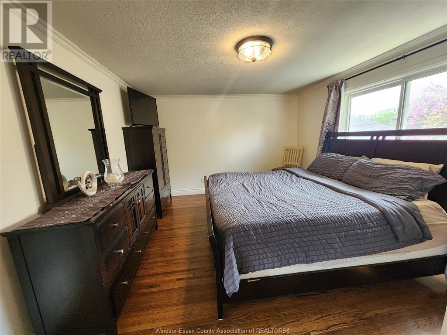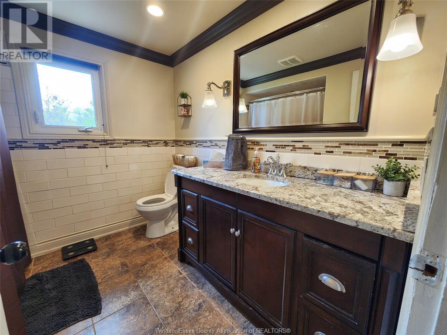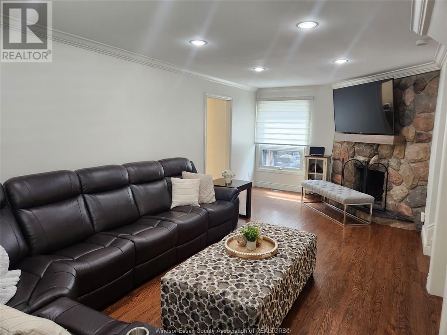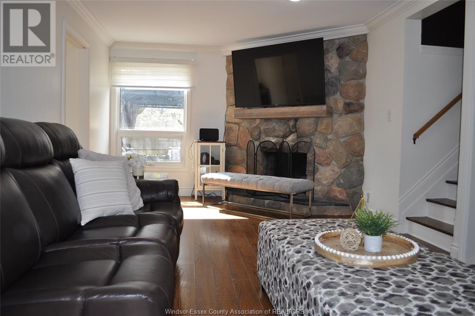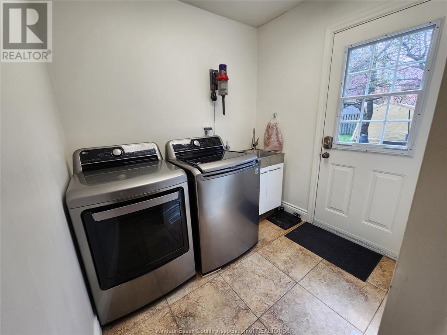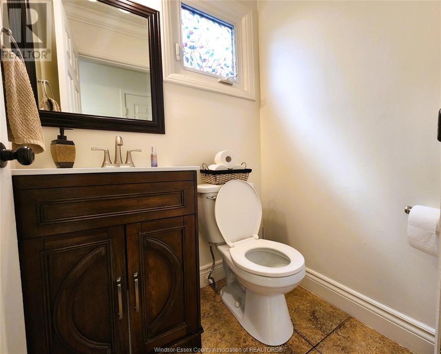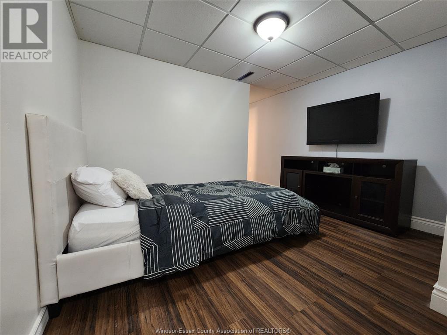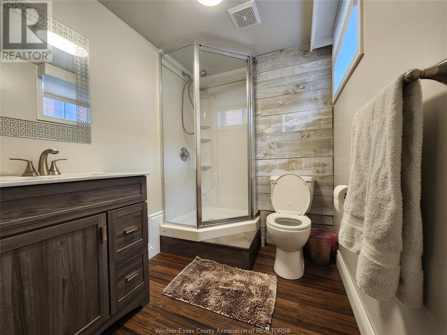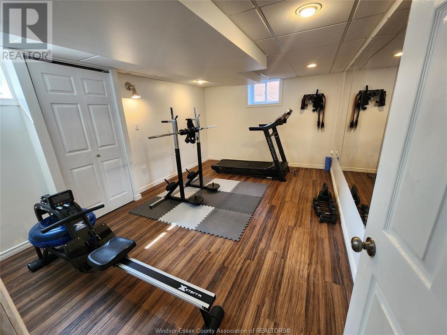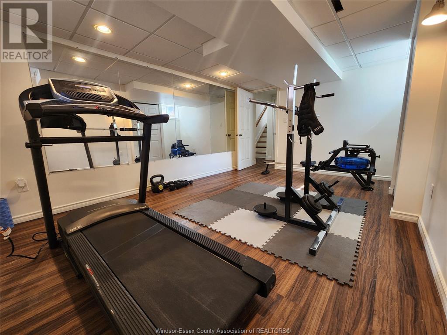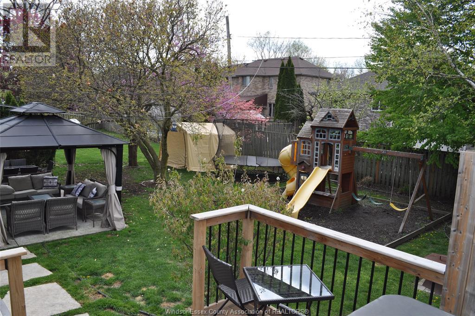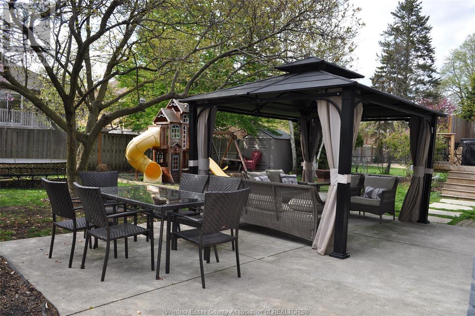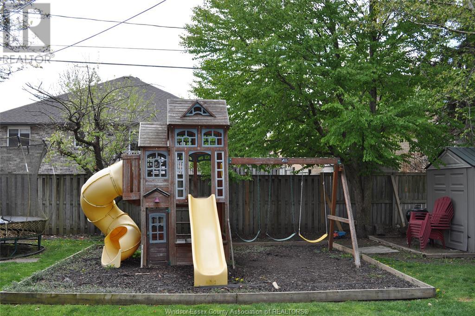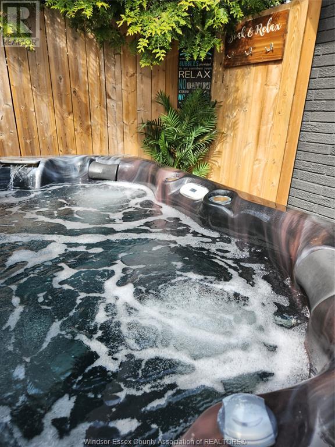5755 Cabot Avenue, LaSalle , ON
Property Info
Experience the charm of LaSalle in this exquisite side-split 4-level family home. Offering 3+2 bedrooms and 2.5 baths, it seamlessly combines comfort and style. The heart of the home unfolds - a spacious kitchen boasting granite countertops and abundant storage, poised for effortless entertaining. The lower level features a spacious family room with a charming, natural wood burning fireplace. Turn-key ready with recent upgrades: a 2021 high-efficiency furnace, TRANE AC conditioner, and a composite deck. Freshly rejuvenated in 2023 with exterior refinishing and 2024 interior repainting. Beyond the threshold lies a fenced backyard casting soothing shade and a majestic blossoming magnolia tree. Additional storage with a spacious 1-car garage and a utility shed. Seize the chance to call this place home! (id:4555)
Property Specs
Listing ID24009720
Address5755 Cabot AVENUE
CityLaSalle, ON
Price$679,900
Bed / Bath5 / 2 Full, 1 Half
Style4 Level
ConstructionAluminum/Vinyl, Brick
FlooringCeramic/Porcelain, Hardwood, Laminate
Land Size70X109.50
StatusFor sale
Extended Features
Year Built 1970Appliances Dishwasher, Dryer, Microwave, Refrigerator, Stove, WasherFeatures Concrete Driveway, Cul-de-sacOwnership FreeholdConstruction Style Split Level SidesplitCooling Central air conditioningFoundation BlockHeating Fuel Natural gas Date Listed 2024-04-27 14:00:38Days on Market 13 
(519) 564-5515
frangrebenc@royallepage.ca
Request More Information
LISTING OFFICE:
Keller Williams Lifestyles Realty, Nina Elachkar
Please select an amenity above to view a list.


