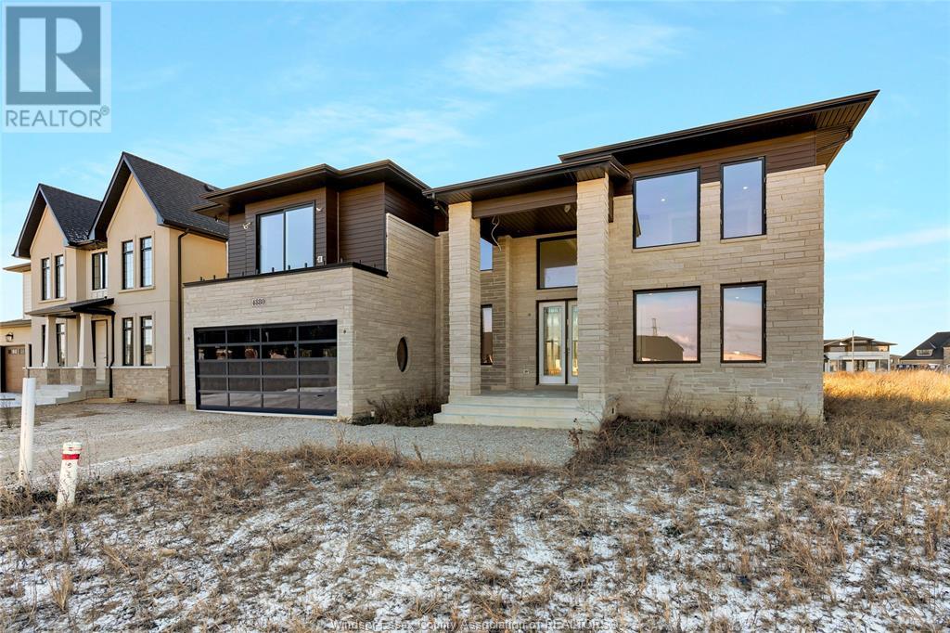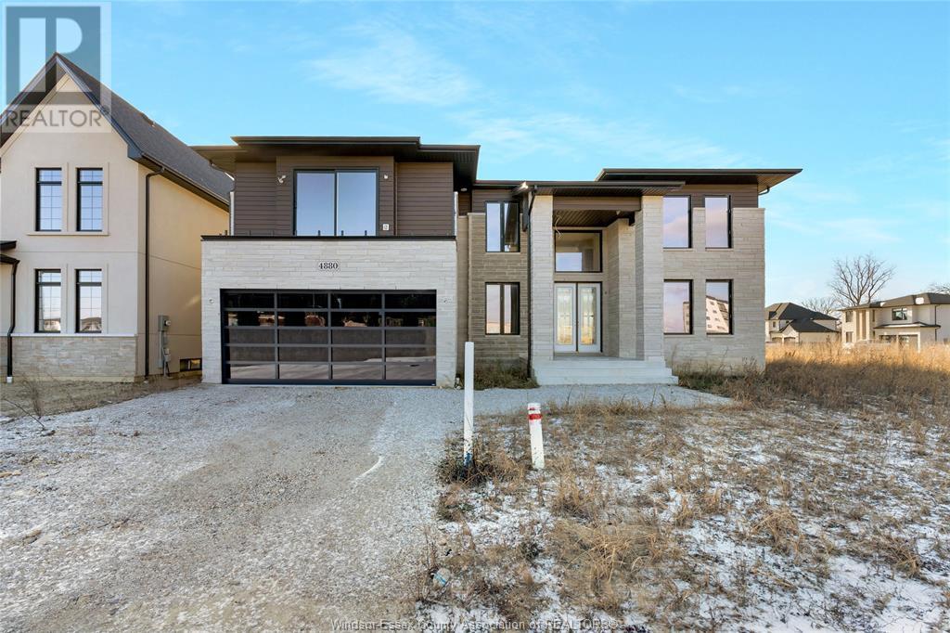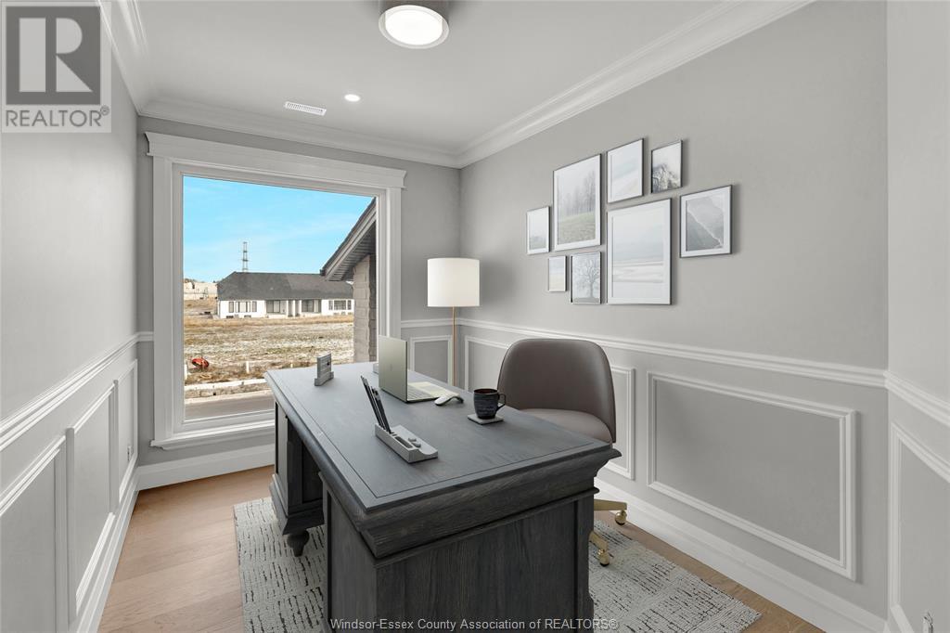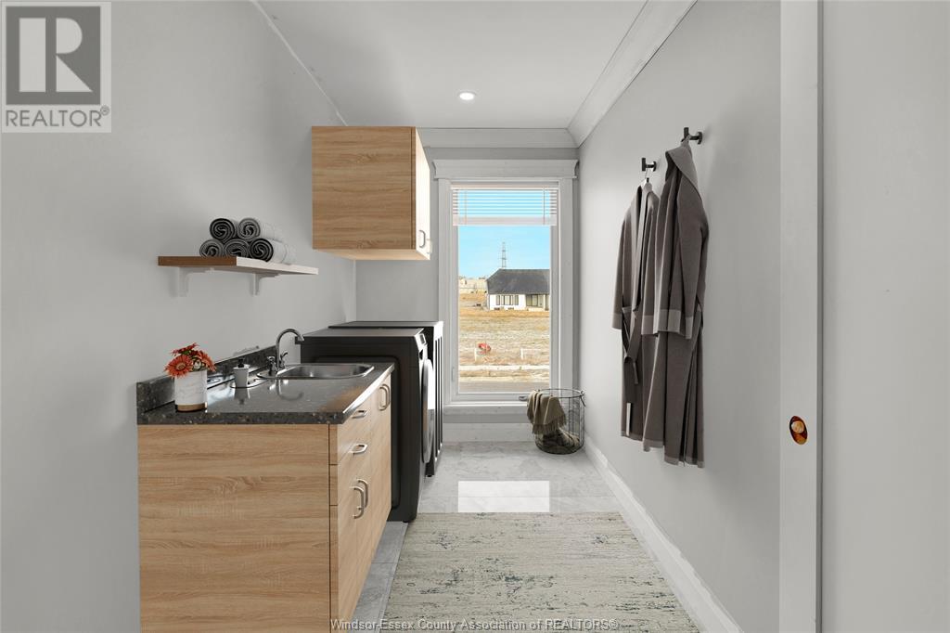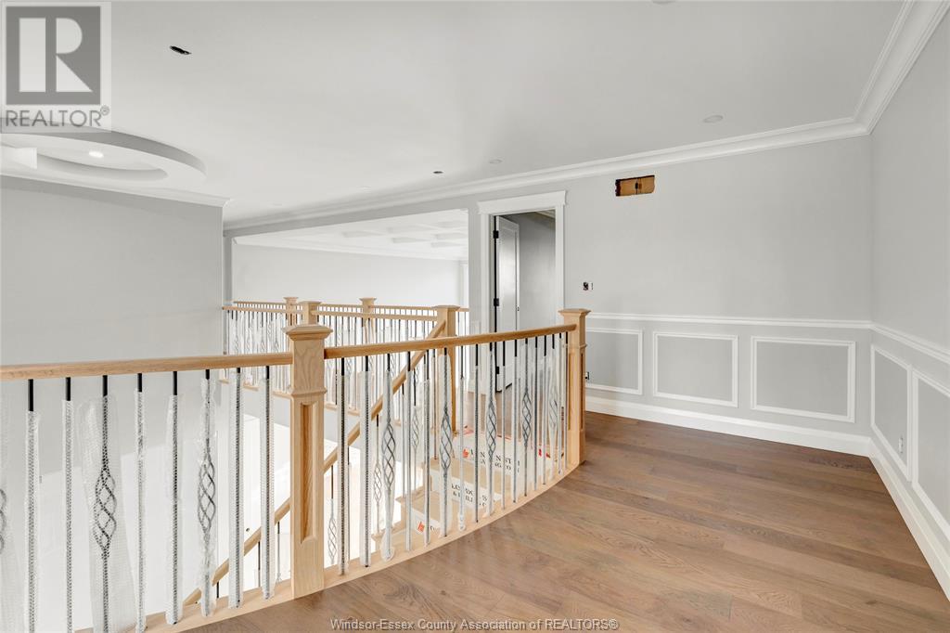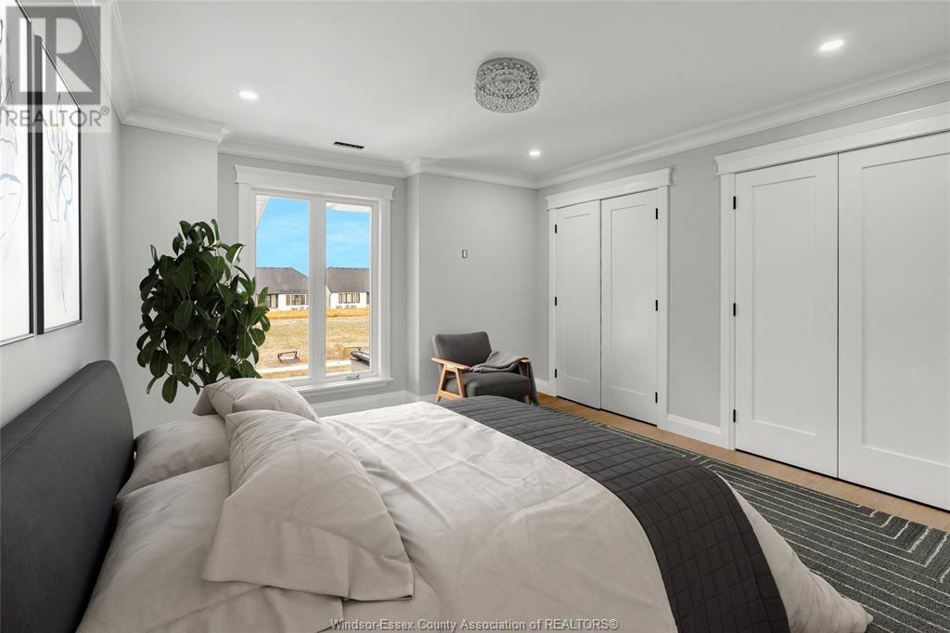4880 Terra Bella, LaSalle , ON
Property Info
Welcome to this exquisite 5,200 sq ft custom-built masterpiece nestled in the prestigious Laurier Heights neighborhood of LaSalle. Boasting 5 spacious bedrooms and 5.5 luxurious bathrooms, this home is the epitome of elegance and modern comfort. The main floor welcomes you with a formal dining room and a stylish office, setting the tone for sophisticated living. A stunning built-in wine display adds a touch of refinement, while the elegant living room features soaring ceilings and a cozy fireplace, creating a warm and inviting atmosphere. Designed for both functionality and style, the main floor also includes a private ensuite bedroom, a chef’s prep kitchen with a walk-in pantry, and a practical mudroom. Upstairs, you’ll find four generously sized ensuite bedrooms, a second office, and a well-appointed laundry room. The primary suite is truly exceptional, showcasing a mini bar, fireplace, and private walkout balcony—the perfect retreat after a long day. Two upper-level balconies offer serene views and added outdoor enjoyment. Additional highlights include a gorgeous round staircase, an oversized garage, and premium finishes throughout. Seller reserves the right to accept or reject any and all offers. Seller is related to the listing salesperson (L/S). (id:4555)
Property Specs
Listing ID25014394
Address4880 TERRA BELLA
CityLaSalle, ON
Price$2,099,000
Bed / Bath5 / 5 Full, 1 Half
ConstructionAluminum/Vinyl, Brick, Stone
FlooringCeramic/Porcelain, Hardwood
Land Size62.32 X 127.92 FT
TypeHouse
StatusFor sale
Extended Features
Features Gravel DrivewayOwnership FreeholdCooling Central air conditioningFoundation ConcreteHeating FurnaceHeating Fuel Natural gas Date Listed 2025-06-06 22:00:34Days on Market 83 
(519) 564-5515
frangrebenc@royallepage.ca
Request More Information
LISTING OFFICE:
RE/MAX Preferred Realty Windsor, Asmar Gorges
Please select an amenity above to view a list.


