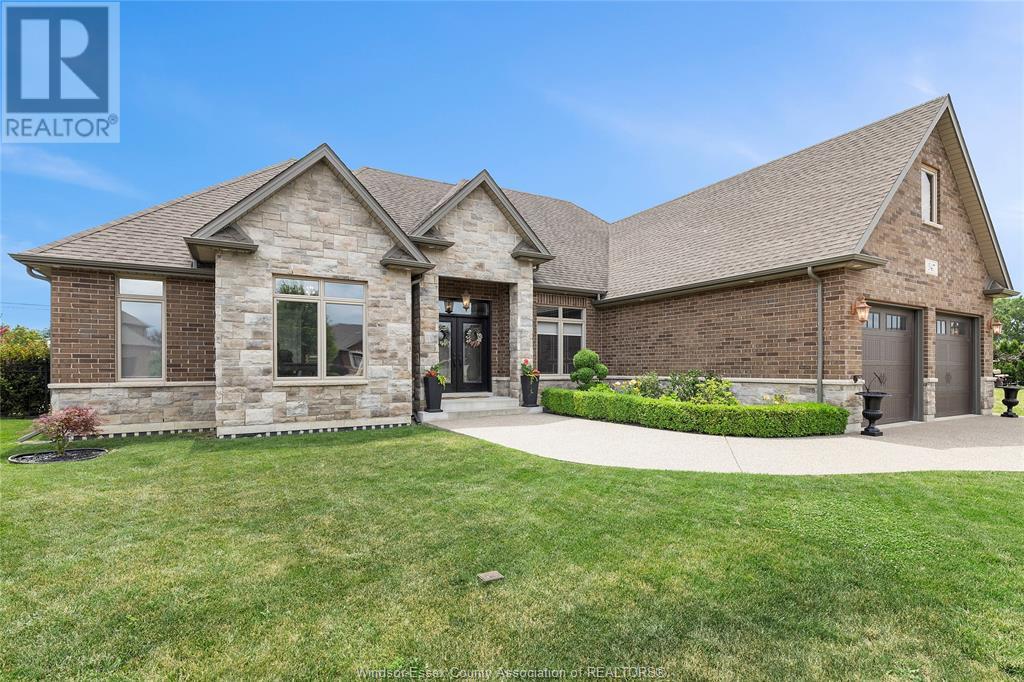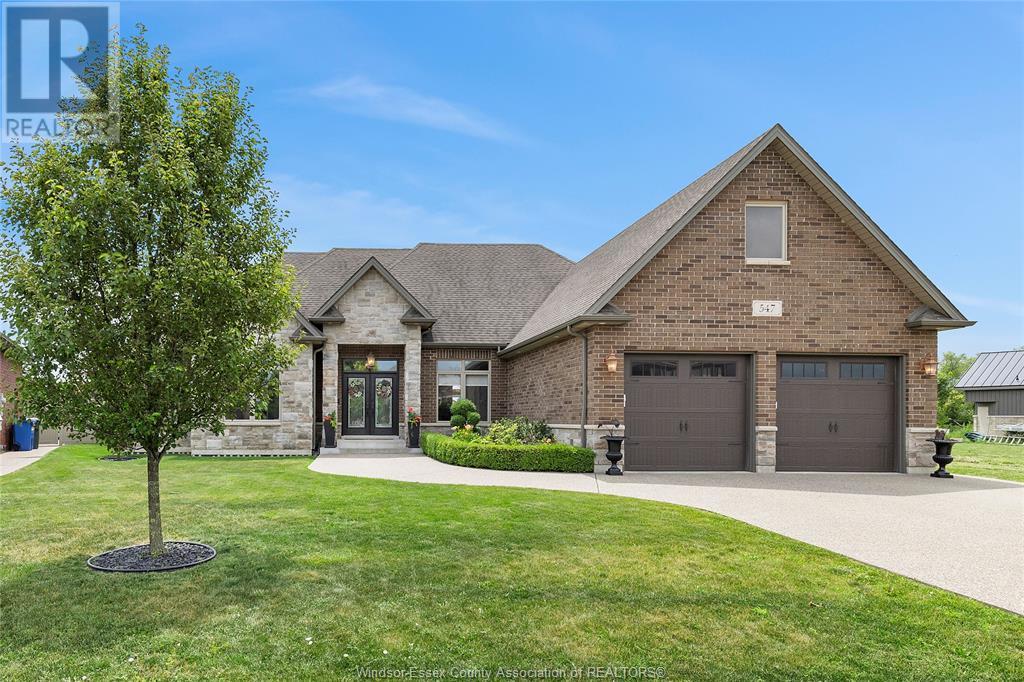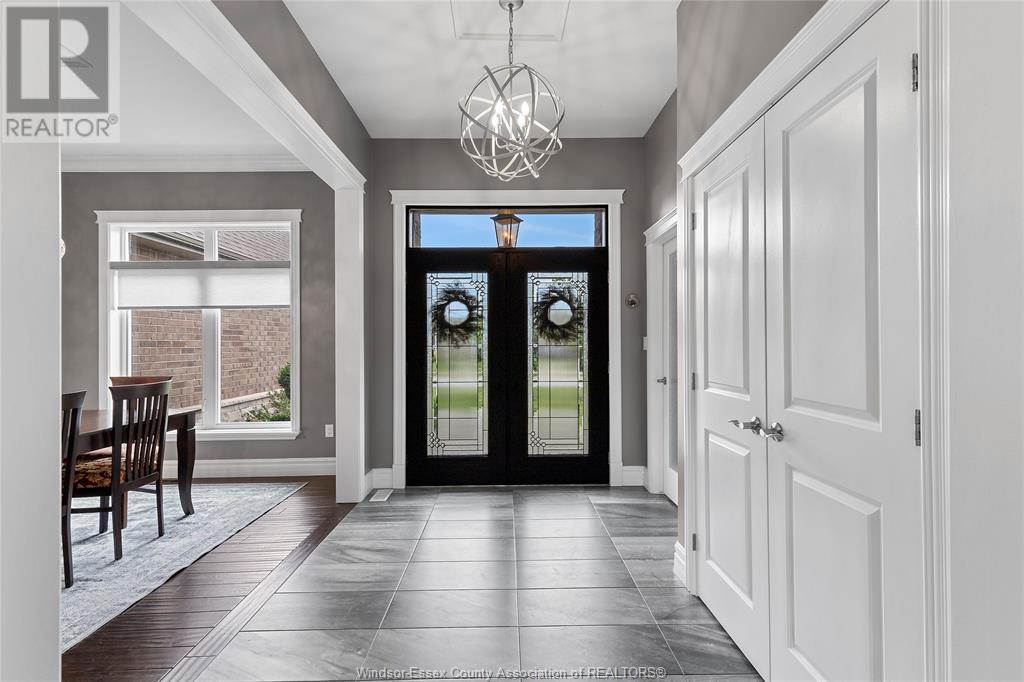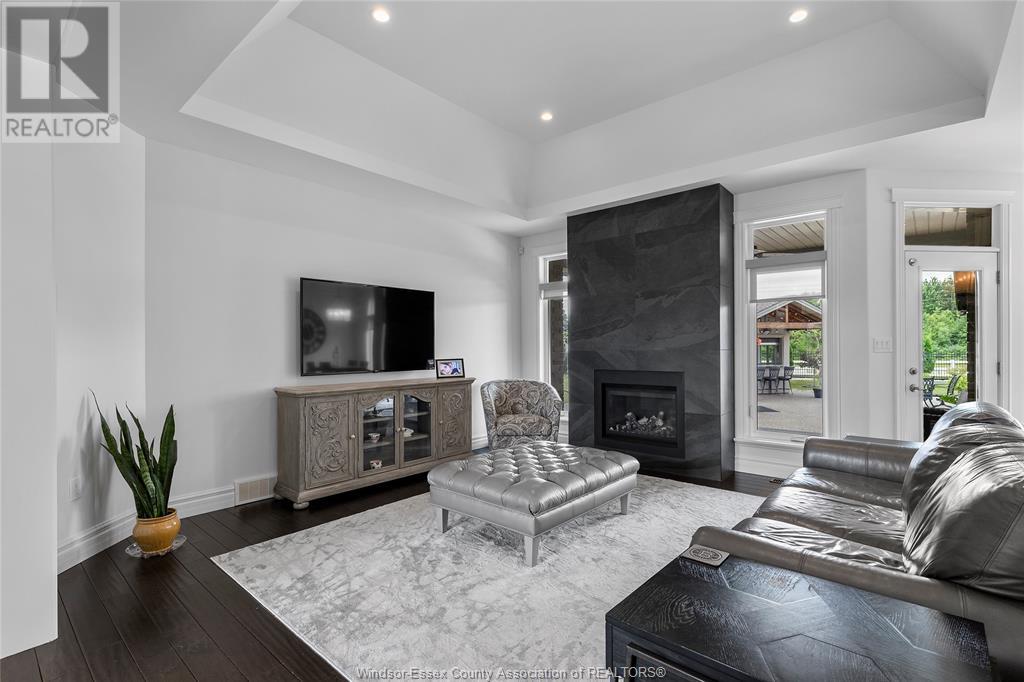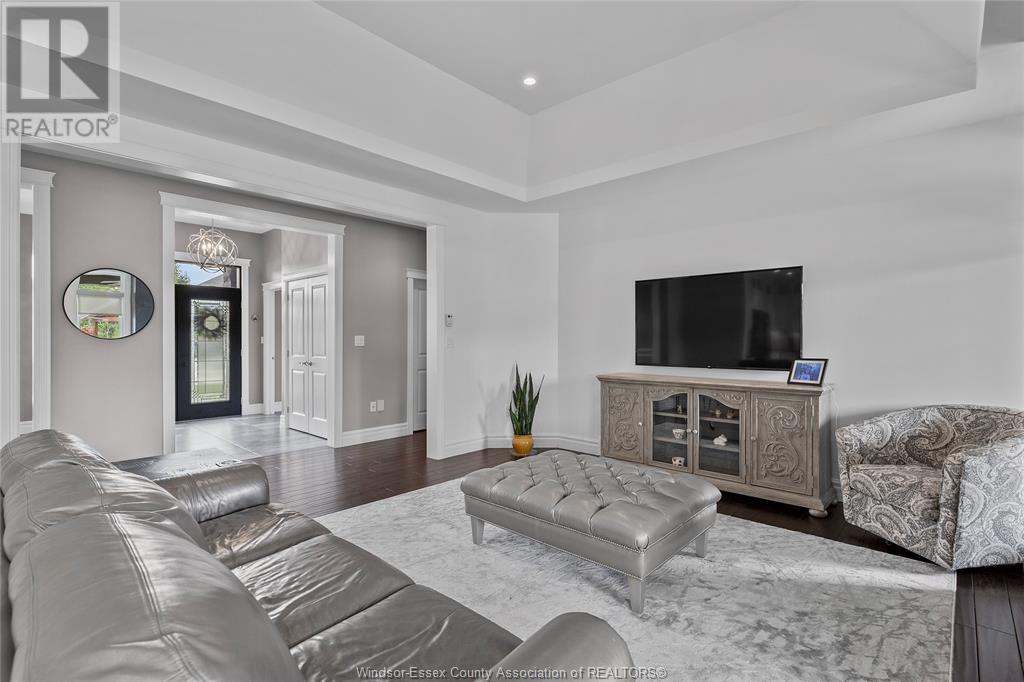547 Riverdowns Avenue, Lakeshore , ON
Property Info
This beautifully finished custom home offers 4,571 sq ft of living space with thoughtful design throughout. Step into a spacious foyer with built-in organizers, leading to a front office, formal dining, and powder roam. The kitchen features a Thermador 6-burner gas cooktop, wall oven, wine fridge, and granite counters, opening to a cozy living area with a tiled gas fireplace. The primary suite includes a walk-in closet with built-ins and a spa-like ensuite With double sinks, soaker tub, and tiled shower. Additional bedrooms also feature custom closet organizers. The finished basement offers a large rec room with fireplace, wet bar With granite, full bathroom, and a laundry room with custom cabinets. Step outside to a fully fenced entertainer's yard with a sports pool, composite deck, exposed concrete patio, pool house with roll-up bar, and two gas BBQ lines for easy outdoor hosting. EcoBee thermostat and alarm system included. (id:4555)
Property Specs
Listing ID25016684
Address547 RIVERDOWNS AVENUE
CityLakeshore, ON
Price$1,299,900
Bed / Bath4 / 3 Full, 1 Half
StyleRanch
ConstructionBrick, Stone
FlooringCarpeted, Ceramic/Porcelain, Hardwood
Land Size65.12 X 229.24
TypeHouse
StatusFor sale
Extended Features
Year Built 2014Appliances Central Vacuum, Cooktop, Dishwasher, Dryer, Freezer, Oven, Refrigerator, WasherFeatures Concrete Driveway, Front DrivewayOwnership FreeholdCooling Central air conditioningFoundation ConcreteHeating FurnaceHeating Fuel Natural gas Date Listed 2025-07-02 20:01:46Days on Market 47 
(519) 564-5515
frangrebenc@royallepage.ca
Request More Information
LISTING OFFICE:
RE/MAX Preferred Realty Windsor, Angela Goulet
Please select an amenity above to view a list.


