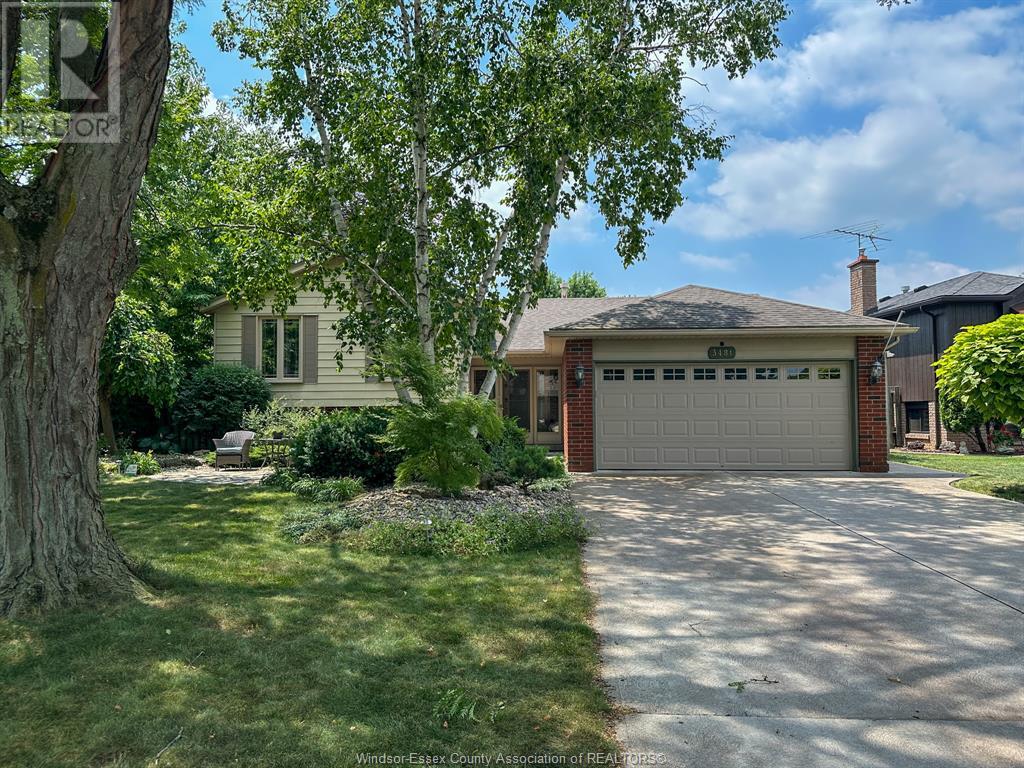3481 Driftwood, Windsor , ON
Property Info
Welcome to this stunning 4-level side split in highly sought-after South Windsor, offering 3+1 bedrooms and 3 full bathrooms including a private ensuite. The main floor features a bright, open-concept living and dining area overlooking a beautifully landscaped, private backyard with an inground pool. The third level is filled with natural light and showcases a spacious family room with a cozy gas fireplace, while the fully finished lower level includes a large playroom or flex space perfect for a growing family. With an attached 2-car garage, exceptional curb appeal, and location within top-rated school districts, this home is a rare gem that combines comfort, style, and convenience. (id:4555)
Property Specs
Listing ID25017363
Address3481 DRIFTWOOD
CityWindsor, ON
Price$699,900
Bed / Bath4 / 2 Full, 1 Half
Style4 Level
ConstructionAluminum/Vinyl, Brick
FlooringCeramic/Porcelain, Hardwood, Laminate
Land Size62.62 X
StatusFor sale
Extended Features
Appliances Dishwasher, Dryer, Microwave Range Hood Combo, Stove, WasherEquipment Air Conditioner, FurnaceFeatures Double width or more driveway, Finished DrivewayOwnership FreeholdRental Equipment Air Conditioner, FurnaceConstruction Style Split Level SidesplitCooling Central air conditioningFoundation BlockHeating Forced air, FurnaceHeating Fuel Natural gas Date Listed 2025-07-09 18:01:39Days on Market 4 
(519) 564-5515
frangrebenc@royallepage.ca
Request More Information
Open House(s):
| WHEN | TYPE | |
|---|---|---|
| Sunday, July 13, 2025 2:00 PM - 4:00 PM |
Please select an amenity above to view a list.

















































