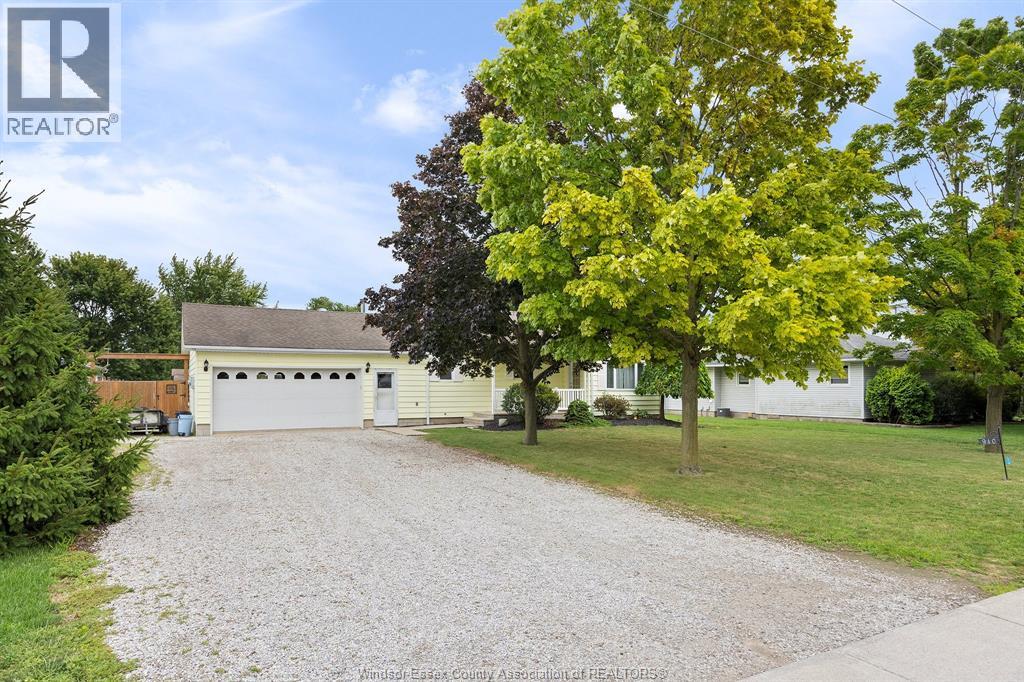940 Hale Street, Stoney Point , ON
Property Info
1963 sq ft ranch/bungalow with attached 689 sq ft heated garage ( with 220 power) sitting on 0.333/acre lot ( 80 x 180) completely fenced, concrete patios, landscaped, shed. Gas furnace, gas hot water tank and air conditioner all 2020, 35 year shingles approx 15 years old. 3 large bedrooms, 2 full baths with with shower , one with jacuzzi tub. Large family room addition on the back. Remodeled custom kitchen , updated bathrooms, and flooring throughout. Large wide and long driveway for lots of parking for your vehicles and toys. All this in the quiet community of Stoney Point with excellent schools, parks, conservation areas and public beach parkettes all within walking distance from your front door. Call us to view today. (id:4555)
Property Specs
Listing ID25021422
Address940 HALE STREET
CityStoney Point, ON
Price$535,000
Bed / Bath3 / 2 Full
StyleBungalow, Ranch
ConstructionAluminum/Vinyl
FlooringCeramic/Porcelain, Laminate
Land Size80 X 180 FT / 0.333 AC
TypeHouse
StatusFor sale
Extended Features
Year Built 1950Appliances Dishwasher, Dryer, Refrigerator, Stove, WasherFeatures Double width or more driveway, Front Driveway, Gravel DrivewayOwnership FreeholdCooling Central air conditioningFoundation BlockHeating Forced air, FurnaceHeating Fuel Natural gas Date Listed 2025-08-22 22:00:30Days on Market 1 
(519) 564-5515
frangrebenc@royallepage.ca
Request More Information
LISTING OFFICE:
Deerbrook Realty Inc. Brokerage, Janelle Lanoue
Please select an amenity above to view a list.







































