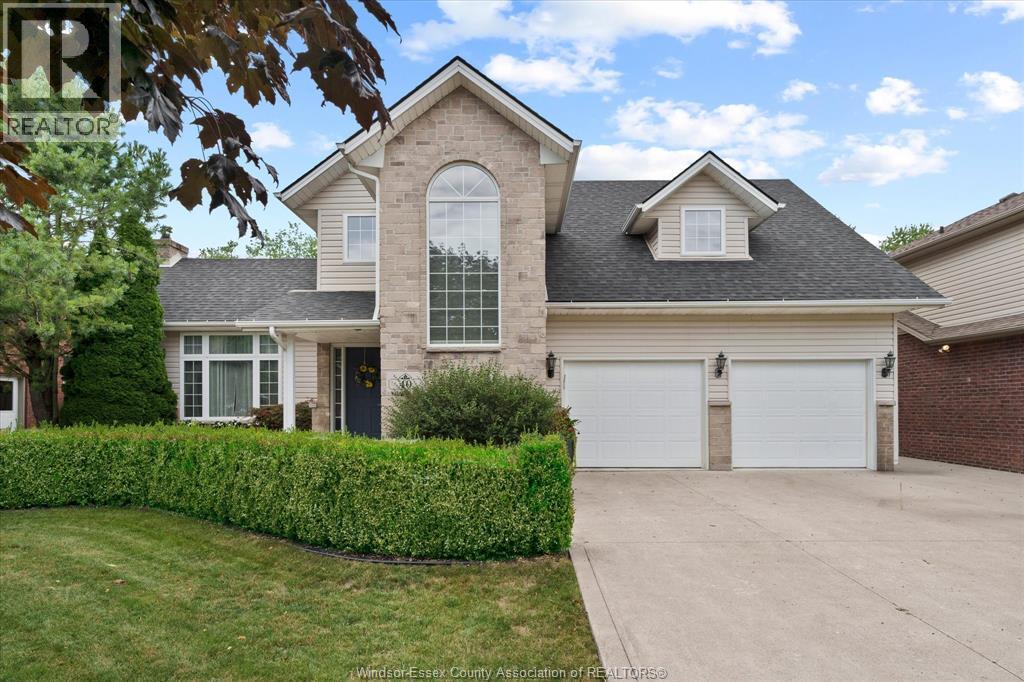40 Mcbride Road, Amherstburg , ON
Property Info
Beautiful 2-storey family home on a large 70' lot with a deep, private yard. Featuring 4 bedrooms & 4 baths, the main floor boasts an openconcept living room with wood fireplace & kitchen with patio doors leading to your backyard oasis, bdrm or office, and a 3 pc bath. Upstairs offers 3 more bedrooms including the primary with its own 4-pc ensuite. Laundry on the 2nd floor. The fully finished basement adds a spacious family room with gas fireplace, wet bar, full bath & storage. Outdoors, enjoy a stunning retreat complete with patio, pergola, tiki bar & inground saltwater pool. Attached double garage offers front & rear doors for easy backyard access. Nicely landscaped & loaded w·1th updates including roof (2024), furnace &AC (2023), pool heater (2023). Move-in ready with nothing to do but relax & enjoy! (id:4555)
Property Specs
Listing ID25021601
Address40 MCBRIDE ROAD
CityAmherstburg, ON
Price$849,900
Bed / Bath4 / 4 Full
ConstructionAluminum/Vinyl, Brick
FlooringCeramic/Porcelain, Cork, Hardwood, Lamin…
Land Size70 X 187.2
TypeHouse
StatusFor sale
Extended Features
Year Built 2004Appliances Central Vacuum, Dishwasher, Freezer, Stove, Two RefrigeratorsFeatures Concrete Driveway, Double width or more driveway, Front DrivewayOwnership FreeholdCooling Central air conditioningFoundation BlockHeating Forced air, Furnace, Heat Recovery Ventilation (HRV)Heating Fuel Natural gas Date Listed 2025-08-26 18:00:49Days on Market 1 
(519) 564-5515
frangrebenc@royallepage.ca
Request More Information
LISTING OFFICE:
RE/MAX Preferred Realty Windsor, Kim Wheeler
Please select an amenity above to view a list.



















































