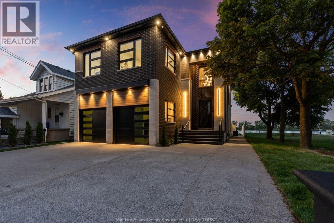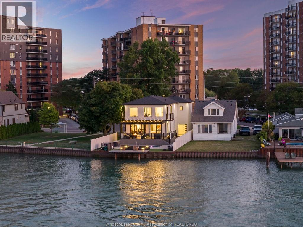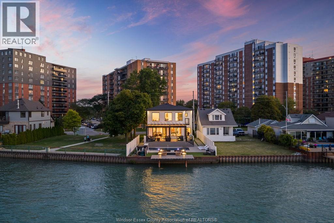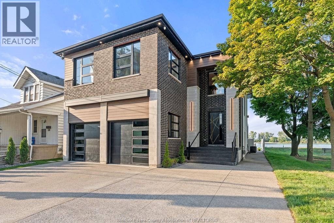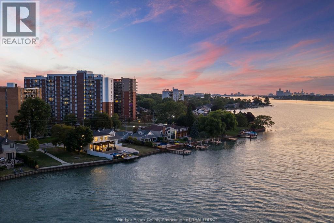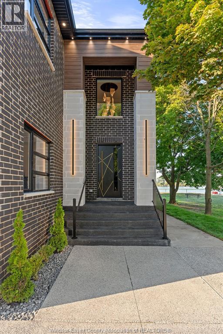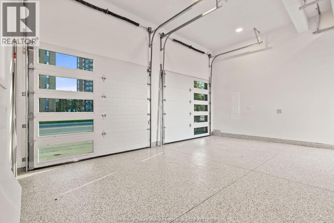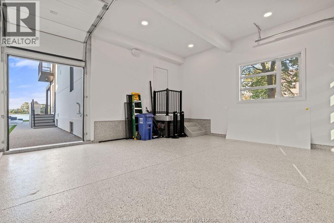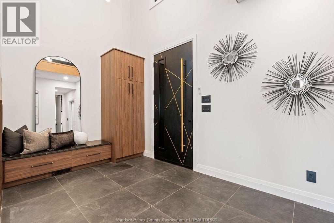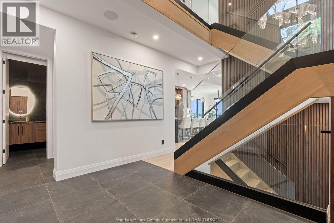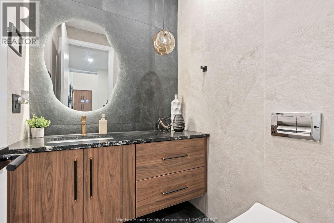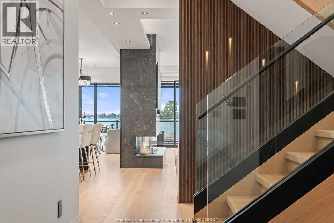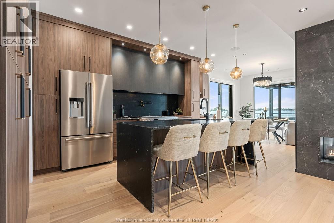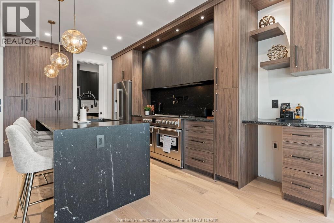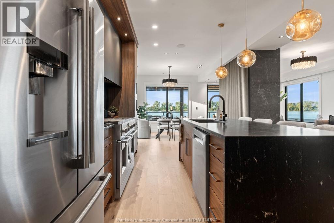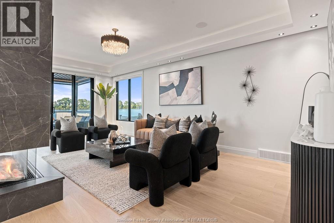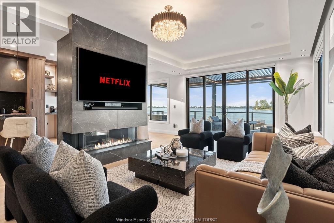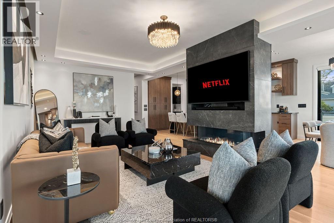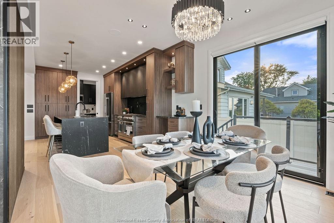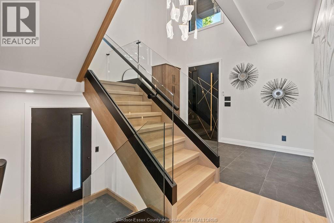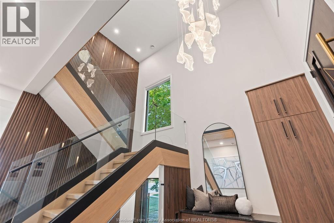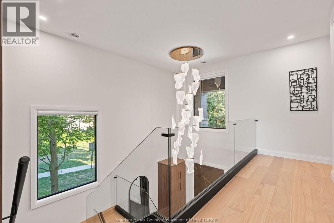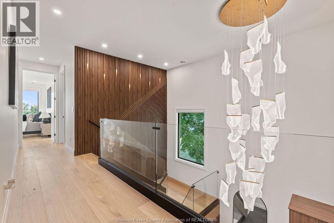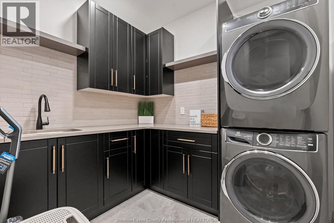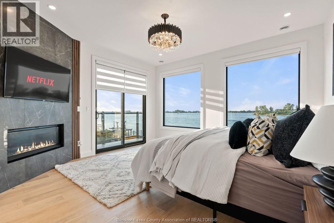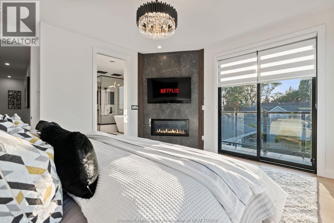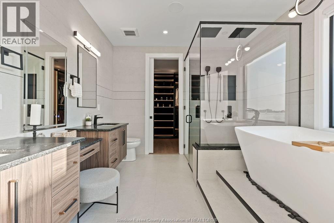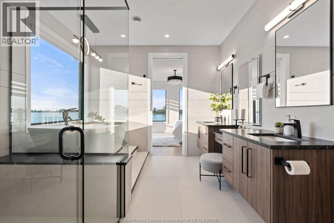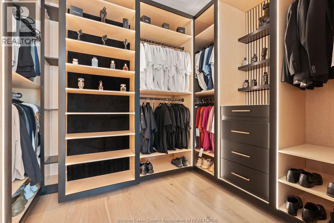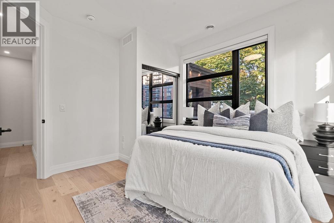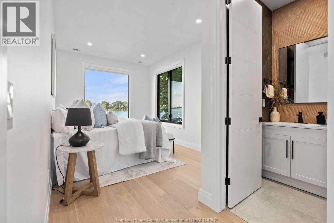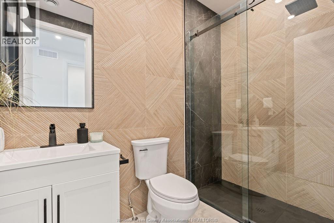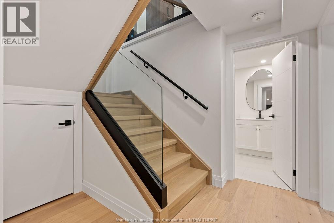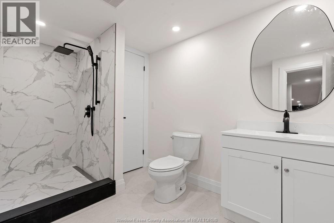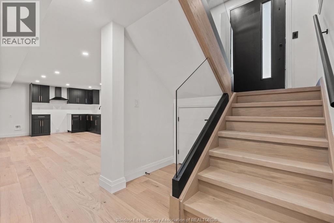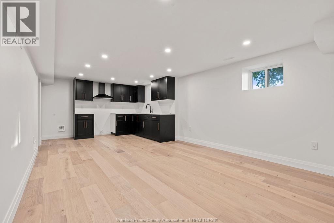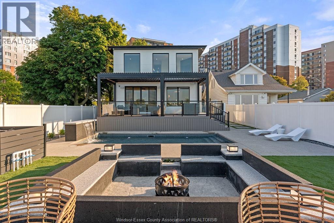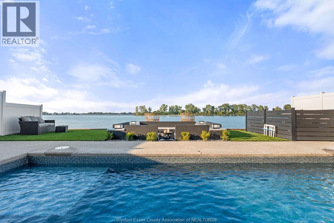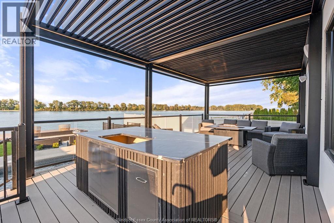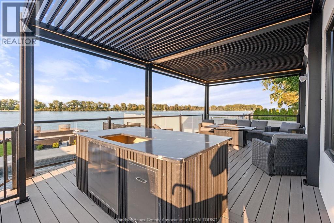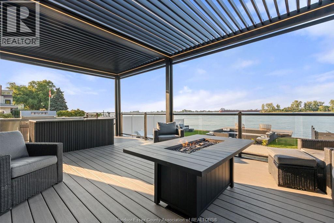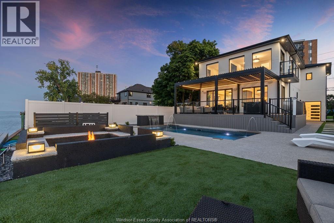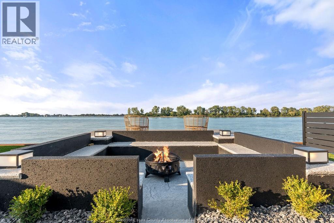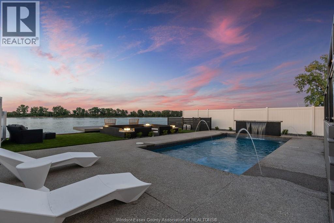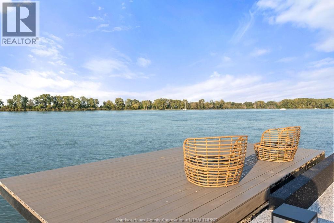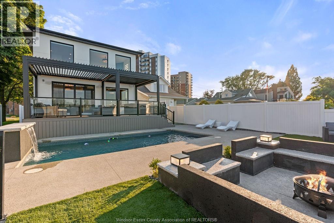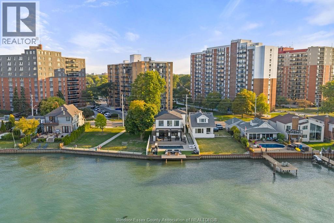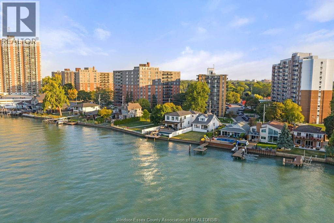8720 Riverside Drive East, Windsor , ON
Property Info
This custom-built luxury waterfront home offers 6 beds, 5 baths, and 3,760 sq ft. of finished space (2600+1160). Enter a grand foyer leading to a showpiece living room with 3D fireplace. The open-concept kitchen features leathered granite, high-end appliances, large island, and a butler’s kitchen. Quartz counters throughout, Italian tile in all baths, and ¾” engineered hardwood across all 3 levels. Built-in Sonos system. Upstairs: 4 beds, 3 baths, including a primary suite with gas fireplace, balcony, walk-in, and spa-like en-suite. Lower level has private side entry from the waterfront park, 3rd kitchen, living area, 2 beds and full bath. Backyard oasis boasts 500+ sq ft. composite decking, chef’s BBQ kitchen, LED pergola with automated roof/screens, saltwater heated pool with 5 jets and waterfall, plus an inground firepit lounge. Private dock for boat or jet skis. In Riverside’s most sought-after location. (id:4555)
Property Specs
Listing ID25023510
Address8720 RIVERSIDE DRIVE East
CityWindsor, ON
Price$2,099,000
Bed / Bath6 / 4 Full, 1 Half
ConstructionAluminum/Vinyl, Brick, Concrete/Stucco
FlooringCeramic/Porcelain, Hardwood
Land Size45.5 X
TypeHouse
StatusFor sale
Extended Features
Appliances Dishwasher, Dryer, Microwave Range Hood Combo, Two Refrigerators, Two stoves, WasherFeatures Concrete Driveway, Double width or more drivewayOwnership FreeholdWater-front Waterfront on riverCooling Central air conditioningFoundation BlockHeating Forced air, Furnace, Heat Recovery Ventilation (HRV)Heating Fuel Natural gas Date Listed 2025-09-16 18:01:29Days on Market 1 
(519) 564-5515
frangrebenc@royallepage.ca
Request More Information
LISTING OFFICE:
The Signature Group Realty Inc, Ayad Saddy
Please select an amenity above to view a list.


