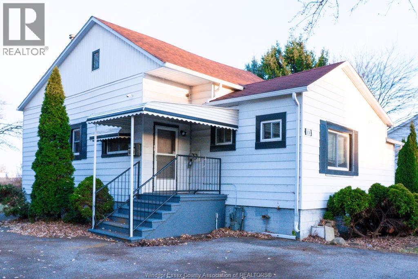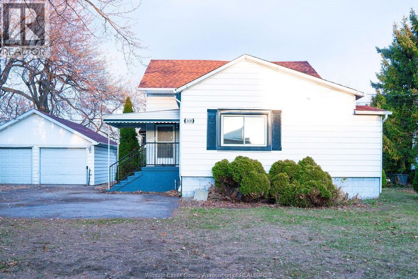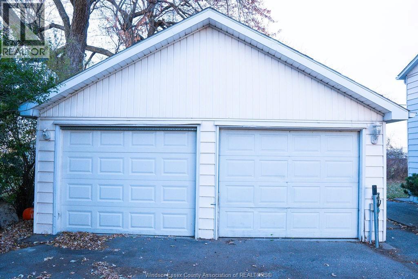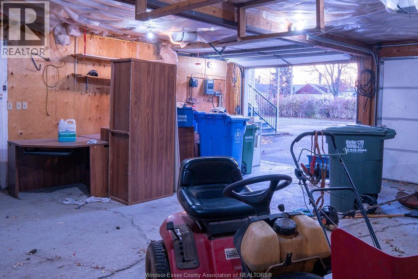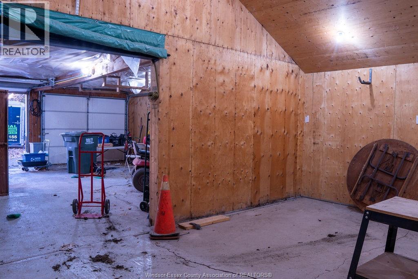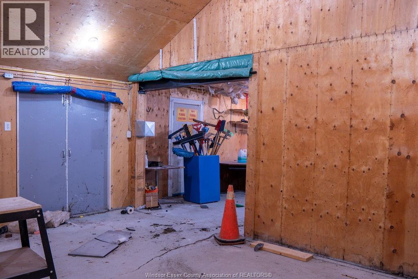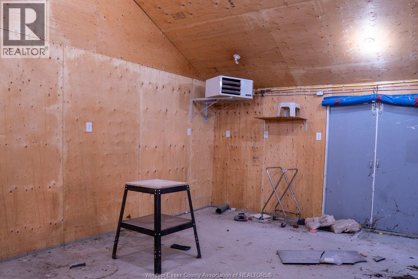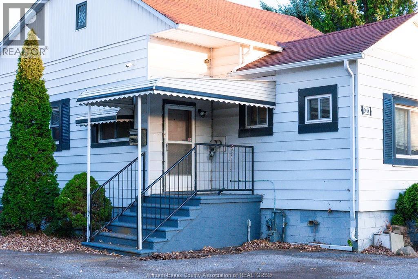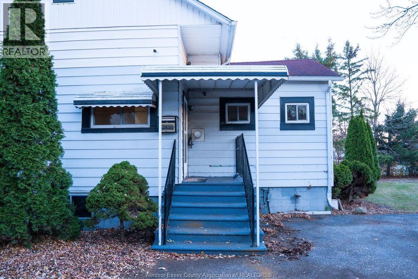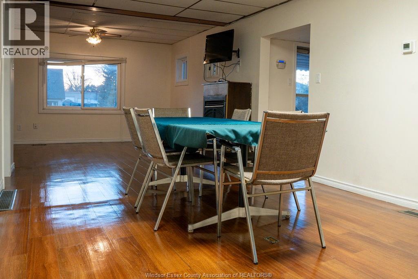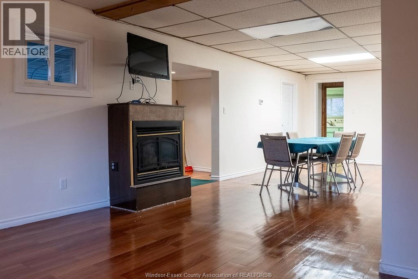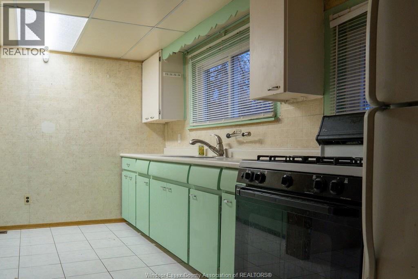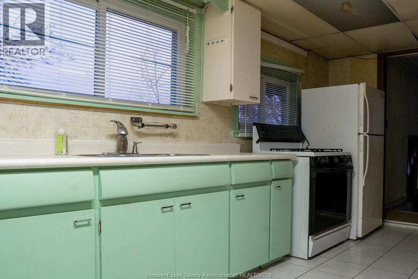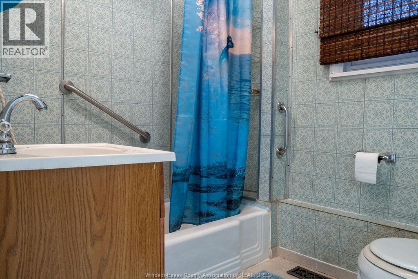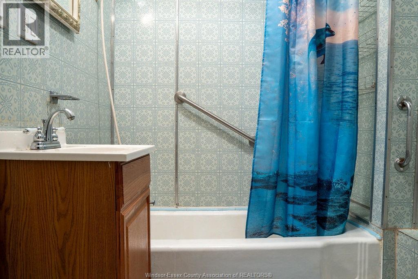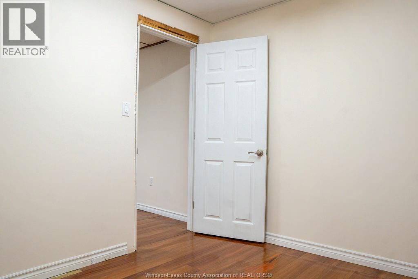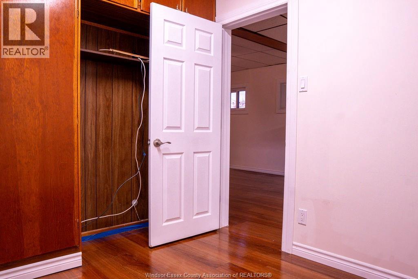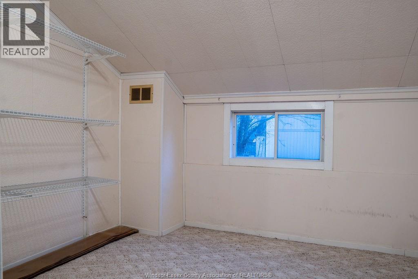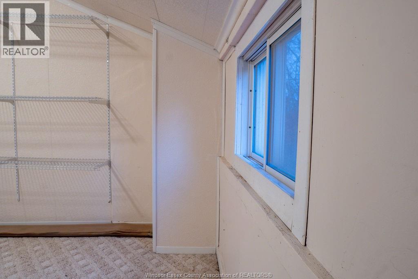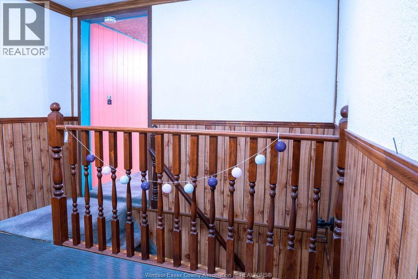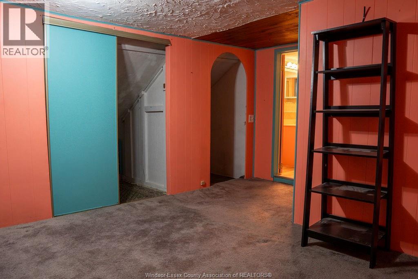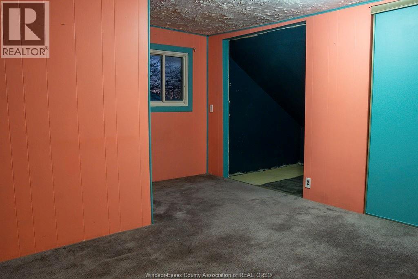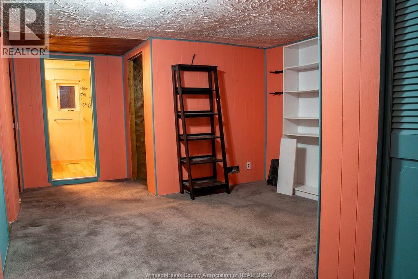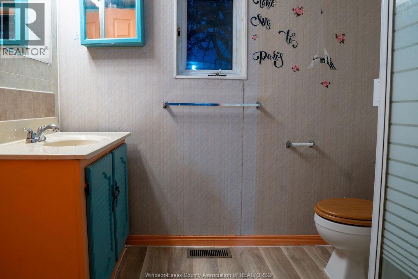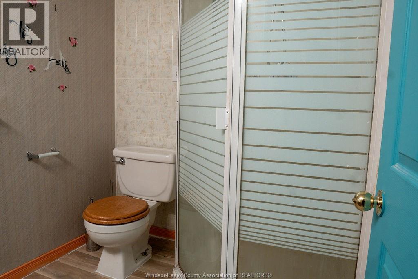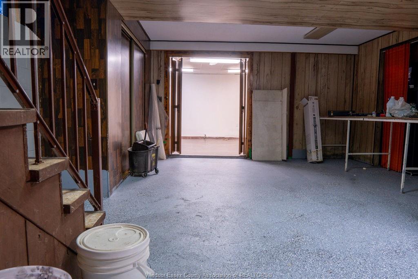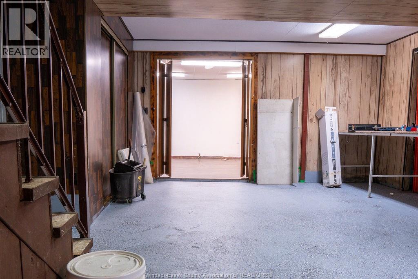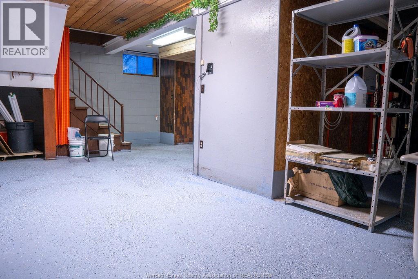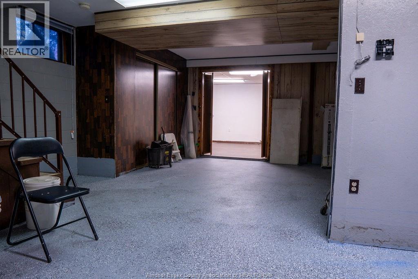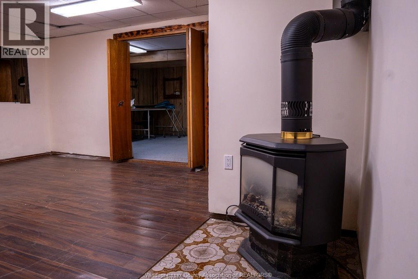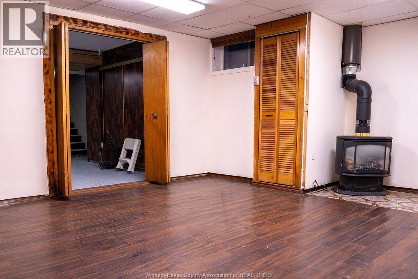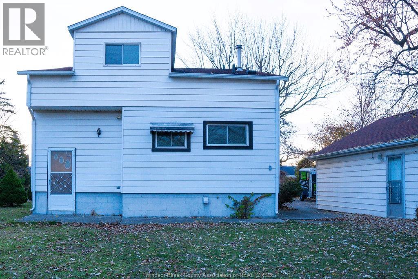3658 Riberdy, Windsor , ON
Property Info
Here is the winter project you've been looking for. This home features a functional floor plan with three bedrooms on the main floor, plus an open concept living / dining room, kitchen and full bathroom. Upstairs is the primary suite with ample closet / storage space, 3 piece ensuite plus office or yoga space. Downstairs is mostly unfinished and offers space to add more living area to the home. The home sits on an extra-wide lot (105') with driveway access from both sides, and has a huge 2 car garage + heated work shop. The home is in need of TLC and is being sold as is, but for the right buyer this will be a tremendous opportunity. Updates include: water heater (2025), roof (2025), AC (2024), garage heater (2015). (id:4555)
Property Specs
Listing ID25029383
Address3658 Riberdy
CityWindsor, ON
Price$299,900
Bed / Bath4 / 2 Full
ConstructionAluminum/Vinyl
FlooringCeramic/Porcelain, Cushion/Lino/Vinyl, L…
Land Size105.42 X 118
TypeHouse
StatusFor sale
Extended Features
Year Built 1940Appliances Refrigerator, StoveFeatures Double width or more driveway, Front DrivewayOwnership FreeholdCooling Central air conditioningFoundation BlockHeating Forced air, FurnaceHeating Fuel Natural gas Date Listed 2025-11-24 15:01:49Days on Market 1 
(519) 564-5515
frangrebenc@royallepage.ca
Request More Information
LISTING OFFICE:
Deerbrook Realty Inc. Brokerage, Rob Benneian
Please select an amenity above to view a list.


